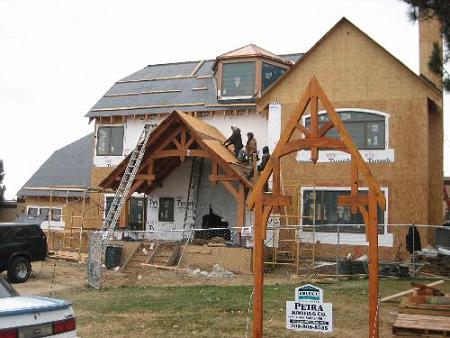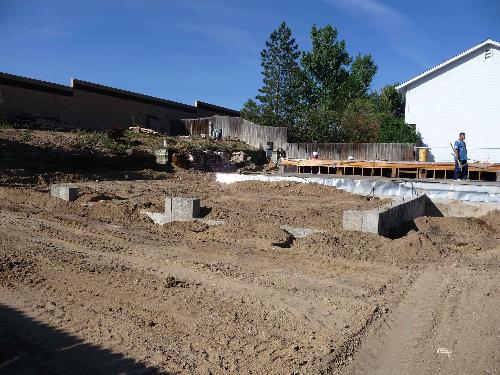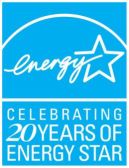Home Construction Progress

View from back (south side of home) showing solar hot water panels (left) and solar PV panels (right)
November 2009
After nearly two years to the date that the previous home was destroyed by a fire, EEC's showcase home rapidly moved towards completion. We were very excited to showcase the completed project at the Energy Star Summit tour in December 2009.
Insulation, sheathing, main electrical, and plumbing were now completed. High and low mass radiant floor systems have been installed throughout the home. Reclaimed rustic wood floors were installed throughout.
All integrated HVAC and renewable systems have been installed, and the solar PV system is producing $200 a month of electricity. Yes, the meter is running backwards! A climate control network integrates the hardware and software package that connects all of a structure’s heating, ventilation and air-conditioning (HVAC) as well as radiant components to a single system for better energy-efficiency, control and monitoring.
The solar PV panels are producing excess power for the house, and the meter is running backwards.
Left: Meter reading on 9/1/2009
Right: Meter reading on 9/12/2009
May 2009
Progress slowed over the winter months, but the exterior of the home was completed. The roof was installed over an ice/snow shield, and the exterior was completed with a stucco/stone look. Solar PV and solar hot water panels have been installed on the roof.

November 20th, 2008
Carpenters are working on finishing the front porch entry. Other workers are applying the window flashing and home wrap weatherization system from Dupont Tyvek around the Anderson windows which were installed the previous week. A team from Certainteed Insulation began insulation of the entire house. Plumbing and electrical for the home and renewable energy systems is almost complete.

Front view of the home as of November 10th, 2008

Rear view of the home as of November 10th, 2008

A beam that survived the fire is craned into place during framing of the first floor

View of the first floor from the south side of the house. Radiant tubing is visible where the garage cement slab is poured.

Home as of October 1st 2008
Construction documents for the elevations, floor plans, and construction documents can be viewed by clicking on each of the pdf files listed below.







